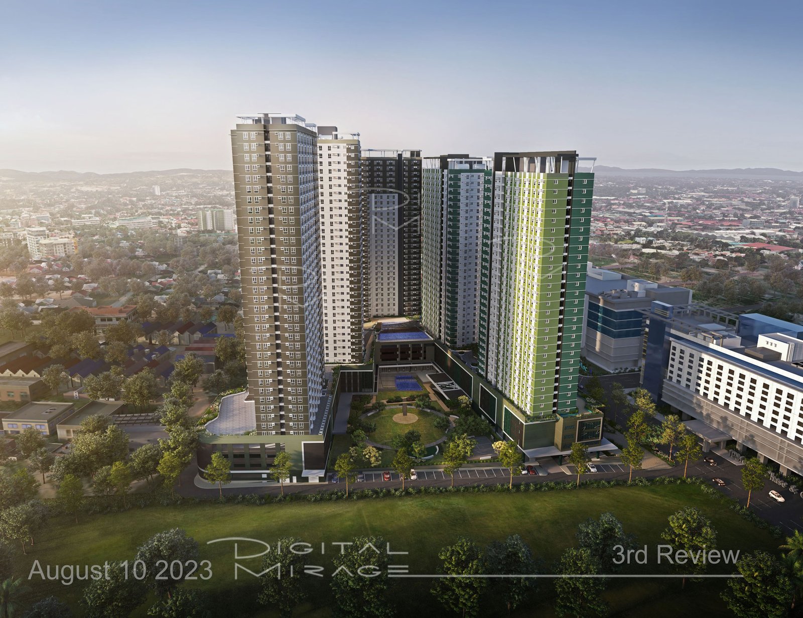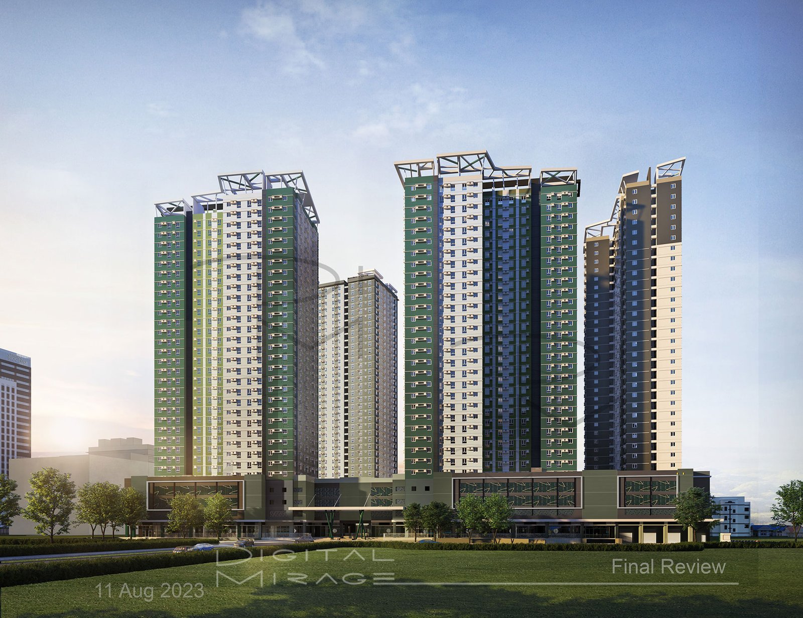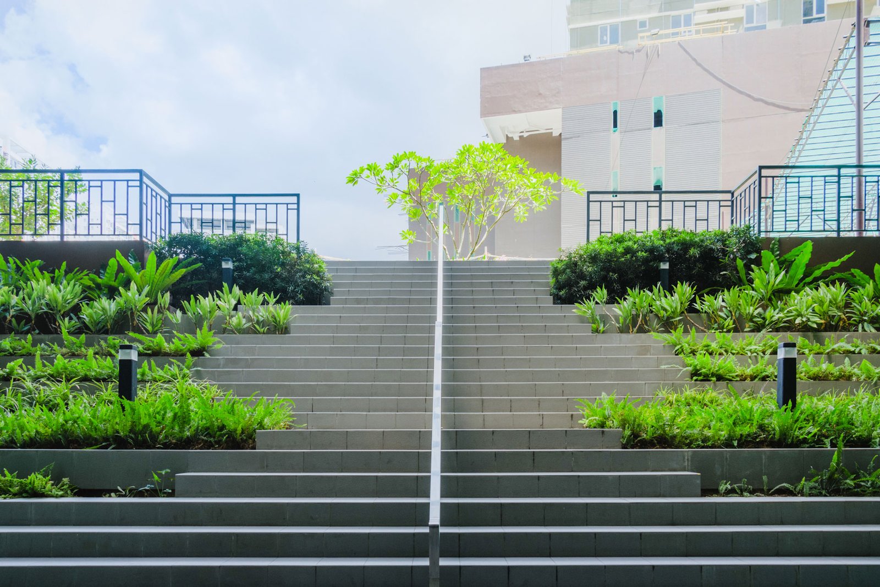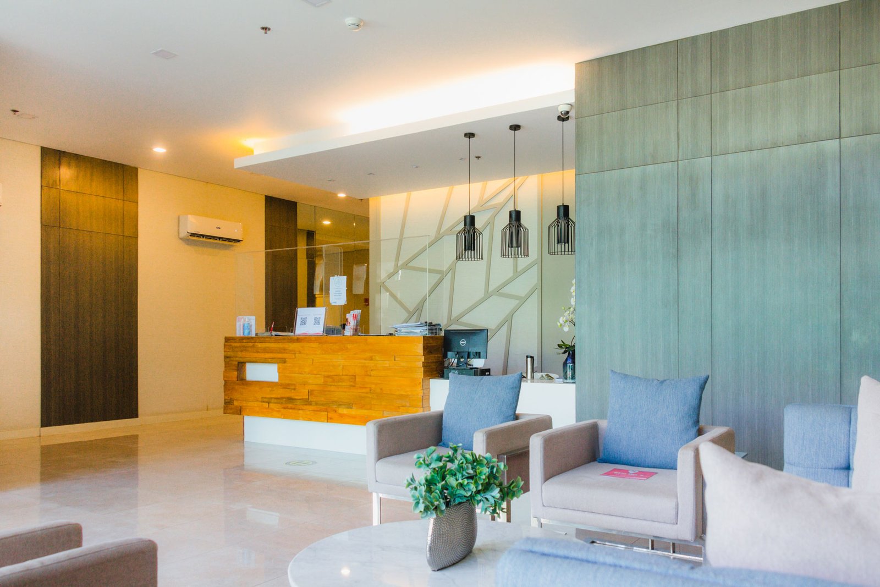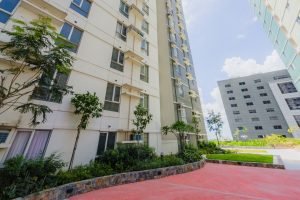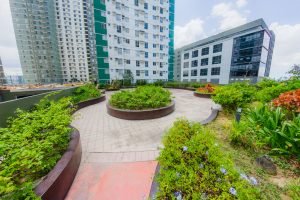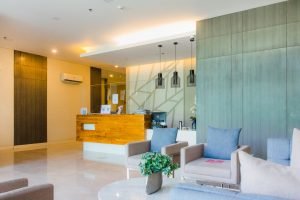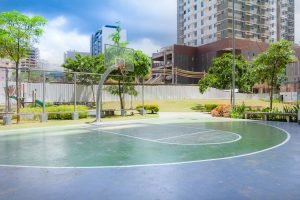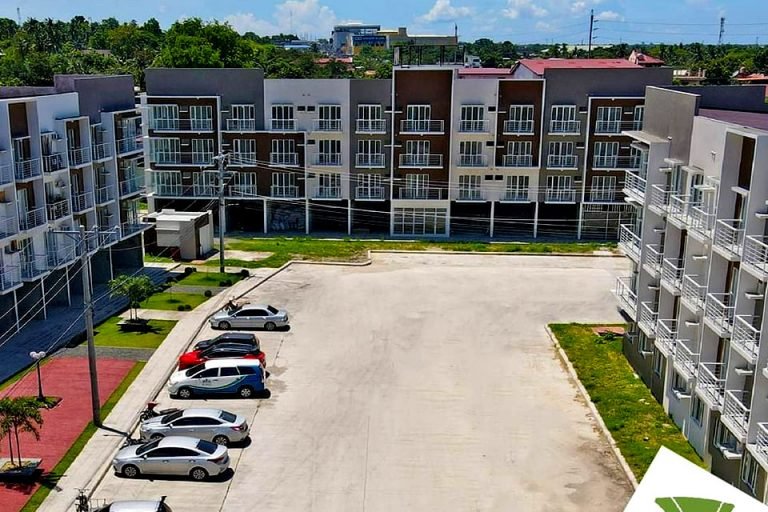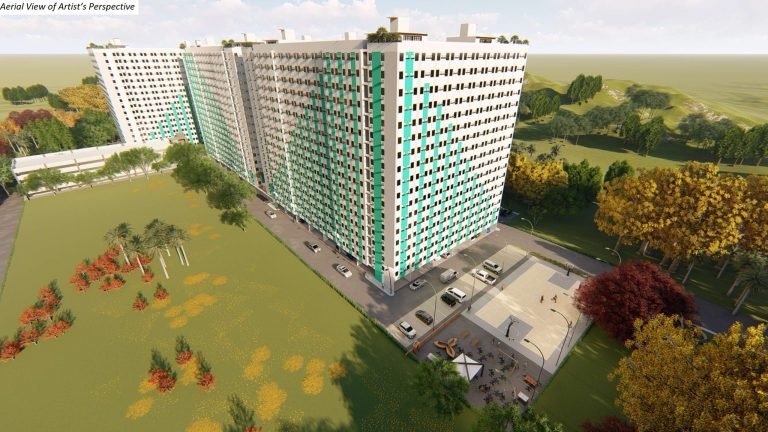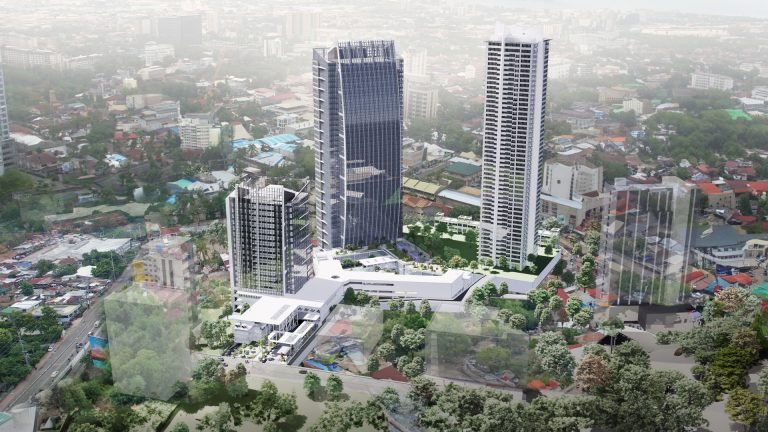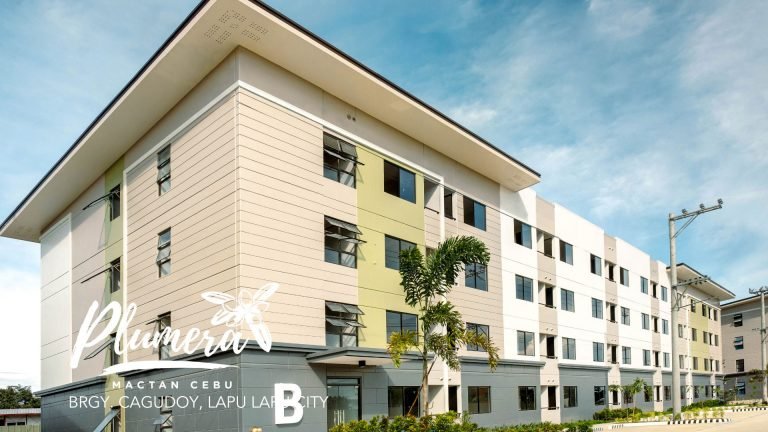Avida Towers Riala is a five-tower residential condominium development situated at the city’s most dynamic district, Cebu I.T. Park.
More than work-life balance, we believe that quality of life is determined by a dynamic integration of passion, leisure, and lifestyle. This dynamic is exactly what merges metro and eco-living together, no compromises made. This is the new living standard we aspire for.
Location
Located at the Cebu IT Park, the city’s most dynamic lifestyle district, Avida Towers Riala is mere steps away from the best the city has to offer: commercial and business centers and top schools and hospitals, among others. Experience all the color and excitement of the city and enjoy the tranquility of nature. Here, life in the city is truly no compromise.
It is part of the larger Cebu Park District, which plays host to many of the region’s corporate headquarters, business and IT/BPO offices, and commercial and retail centers.
- 450 m Cebu IT Park
- 1.3 km University of Southern Philippines
- 1.4 km Waterfront Hotel Cebu
- 1.9 km Ayala Center Cebu
- 2.1 km Marriott Hotel Cebu
- 2.3 km University of Cebu – Banilad
- 2.6 km University of San Carlos
- 2.6 km Perpetual Succour Hospital
- 3.8 km Cebu Doctors University
- 5 km Chong Hua Hospital
Features & Amenities
Experience convenience at its best at Avida Towers Riala. Unwind, dine and shop at cafes, restaurants, and retail outlets, all located within the Avida Towers Riala complex. Enjoy a variety of activities, from the most laid-back to the most active. Live the complete life, enjoy the best the city has to offer and come home and relax in this haven of open greens in the middle of the city.
- Amenity Deck
- Pocket Garden
- Children’s Play Area
- Lobby
- Shooting Court
Units & Floor Plans
- Tower 5 – Studio Unit (Approx: 23 sqm.)
- Tower 5 – 1Bedroom Unit (Approx: 41 sqm.)
- Tower 5 – 2 Bedroom Unit (Approx: 57.1 sqm.)

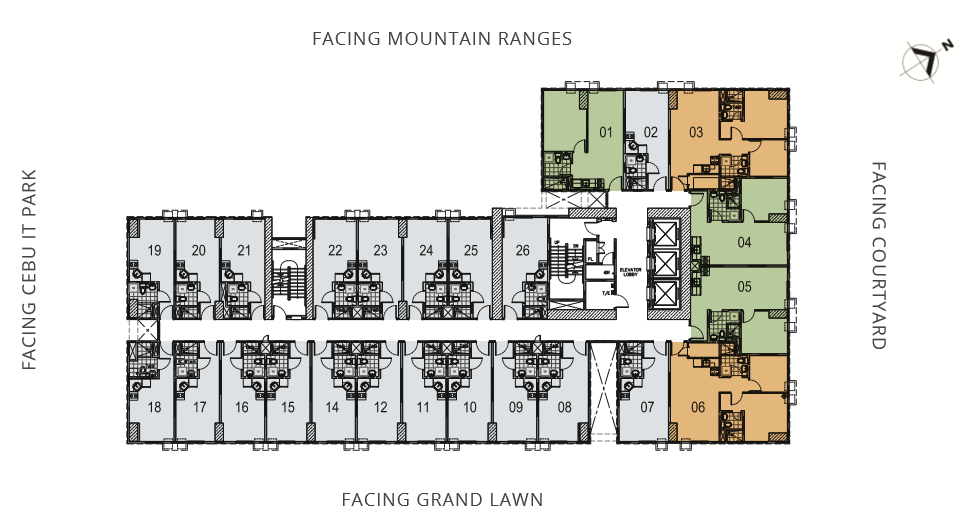
Open Space
A significant feature of the Avida Towers is that 40 to 50 percent of the land area of the project site is set aside as open space, which will contain a large central park, six smaller gardens, and an “amenity deck” with two swimming pools.
The mixed-use development will also have a total of 16 shopping and dining outlets built in its upper ground floor to cater to the residents’ essential necessities.
True to its form, the architecture infuses the green elements of the development, with bamboo as the major inspiration for the tower design and the retail fronting the main road.
Visitor Ratings
[Reviews: 12 Average: 5]


