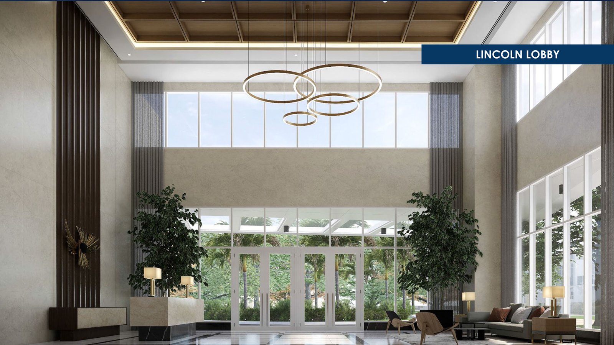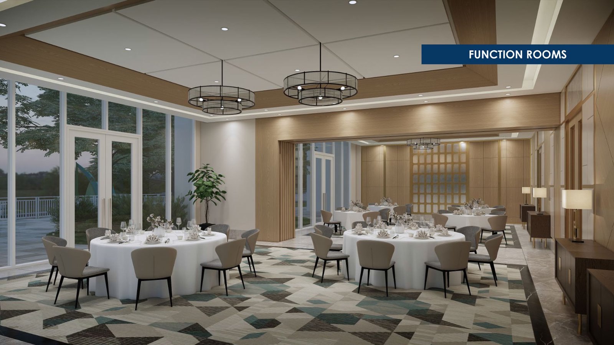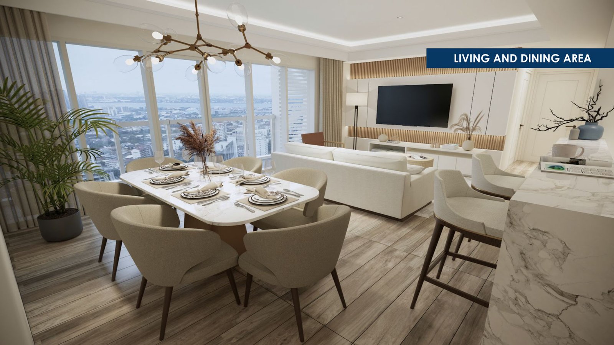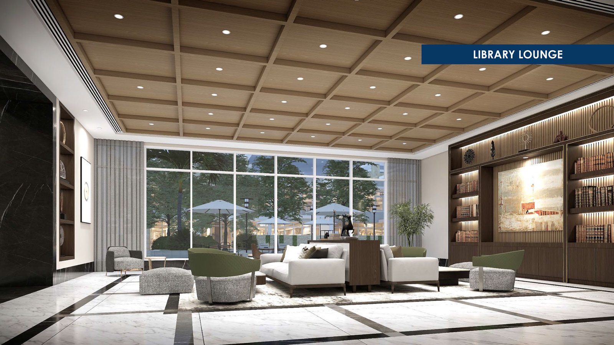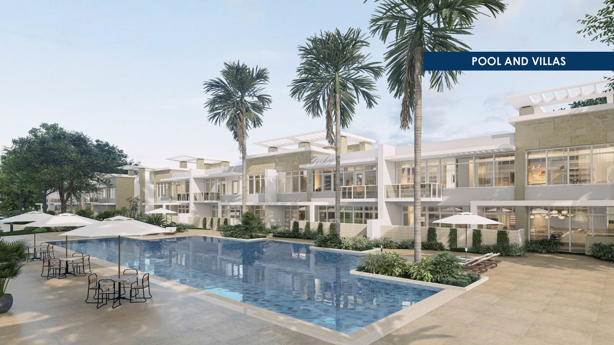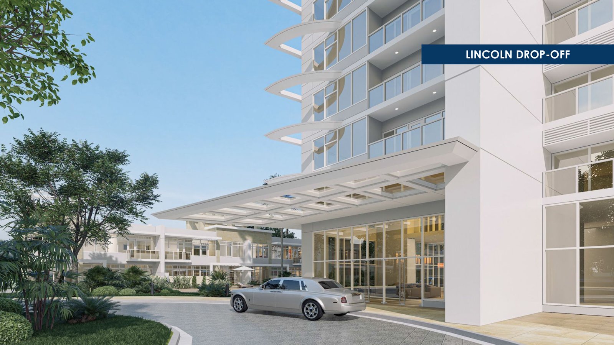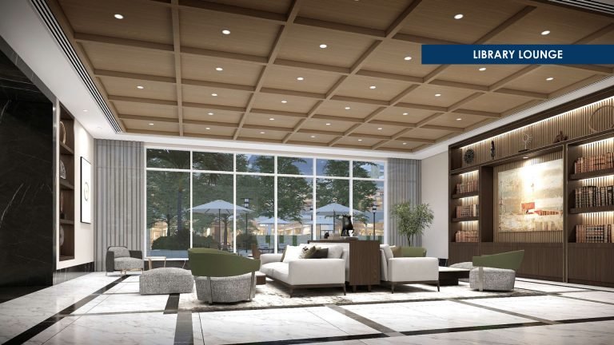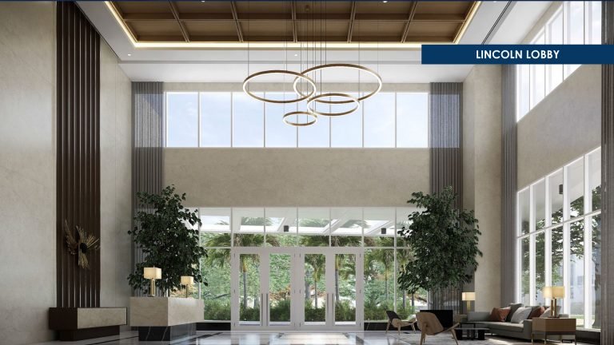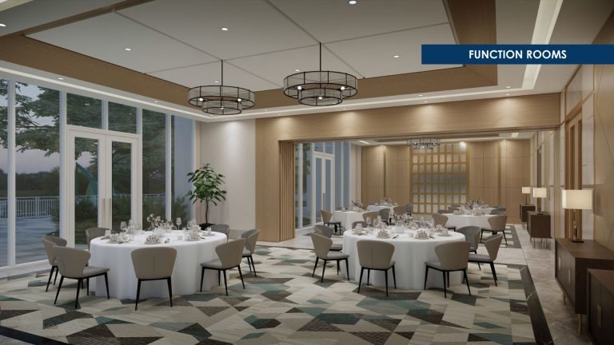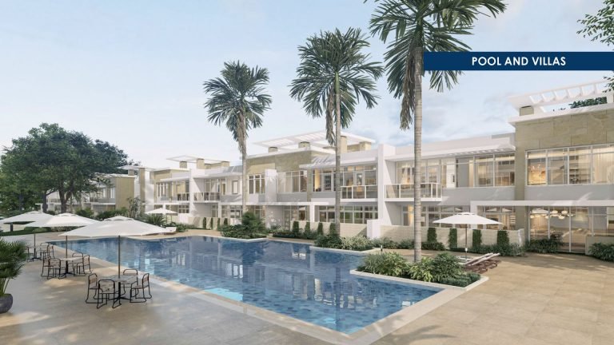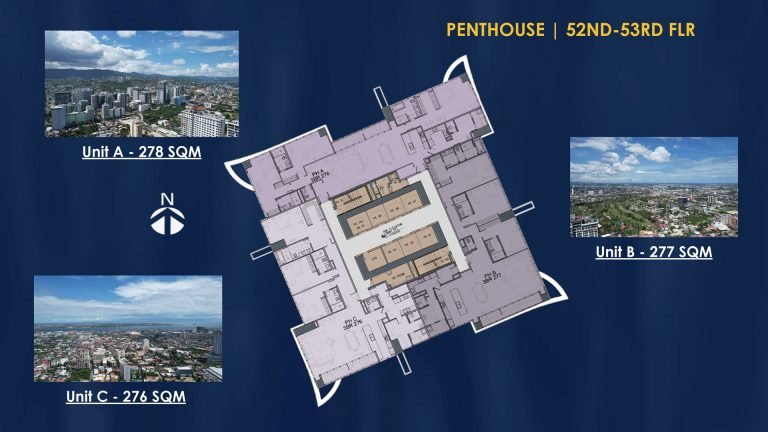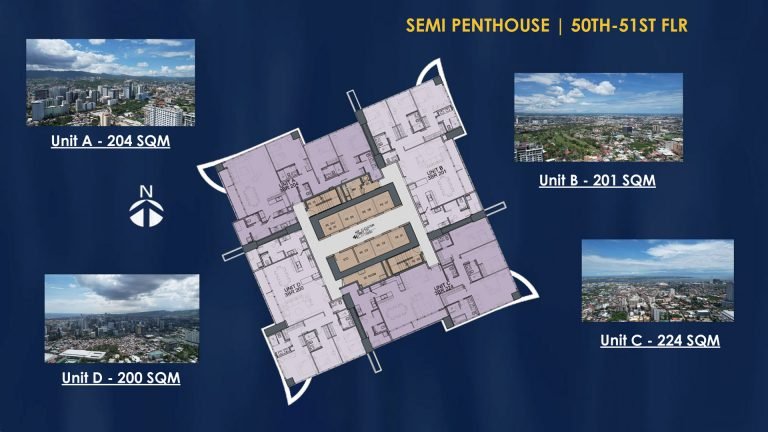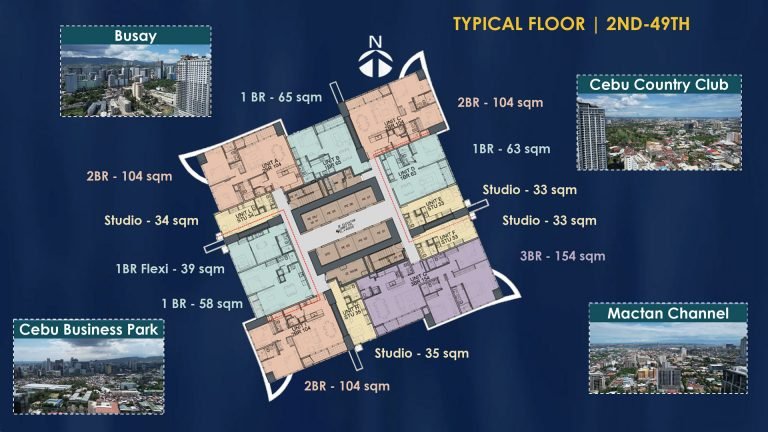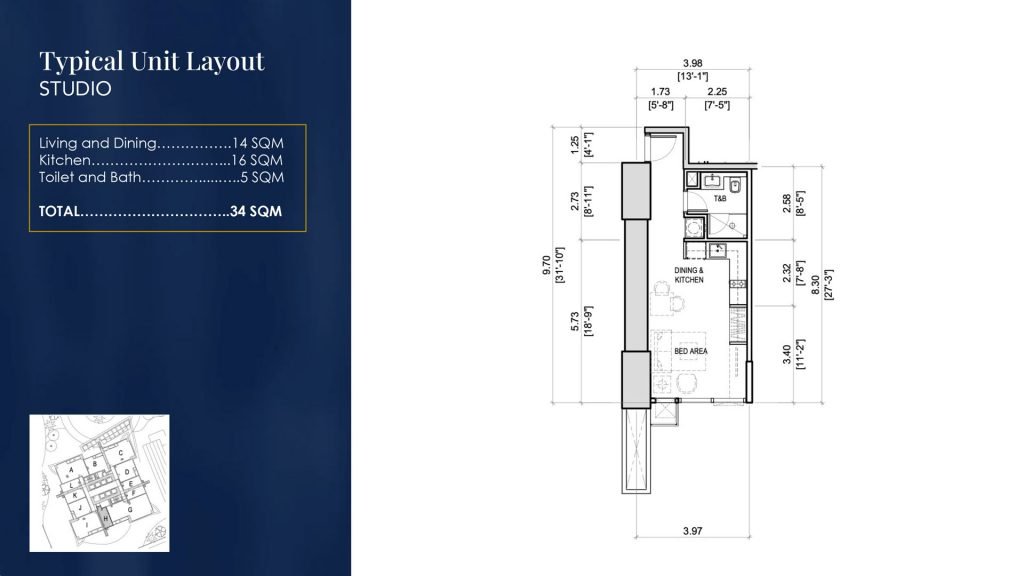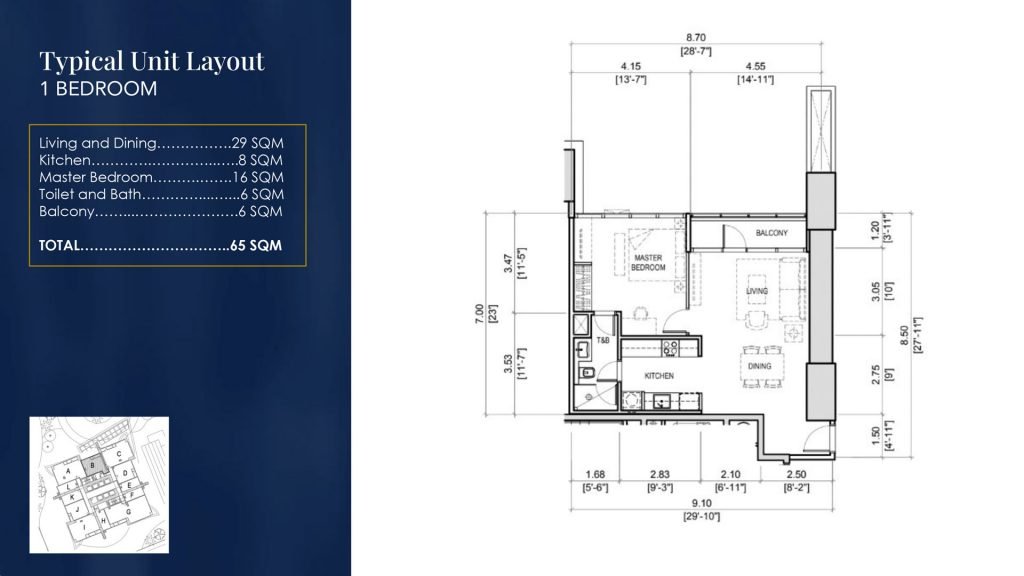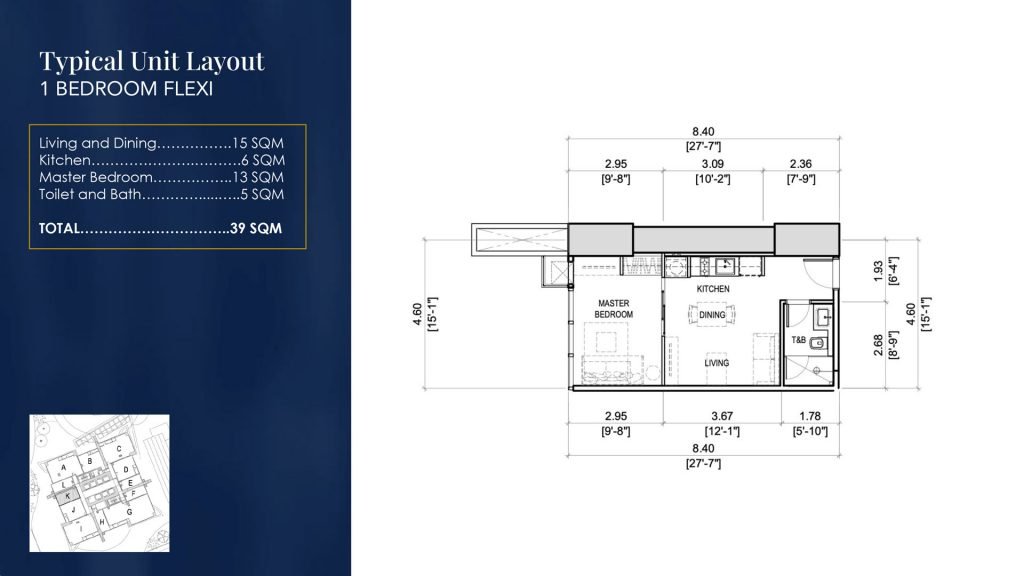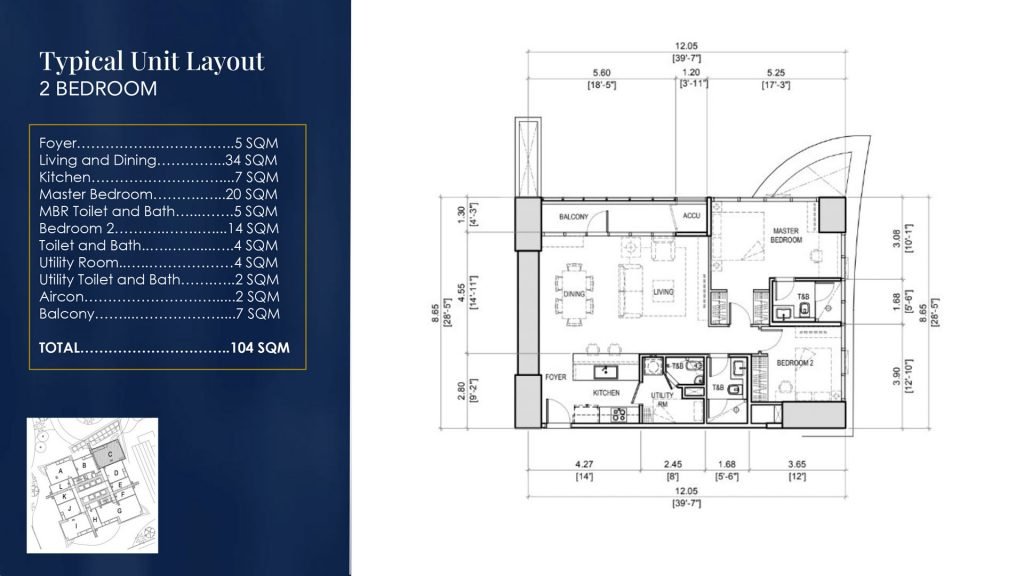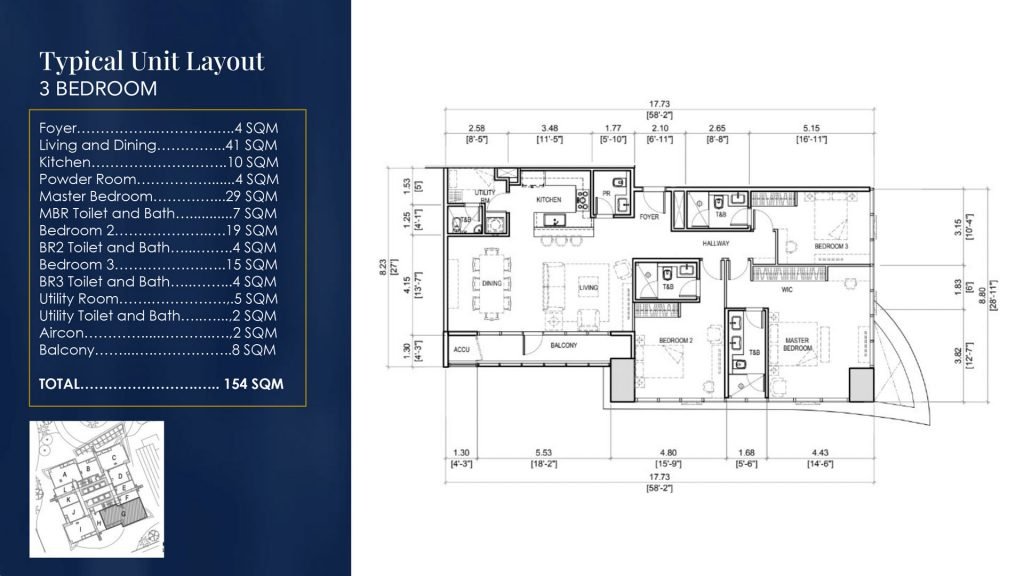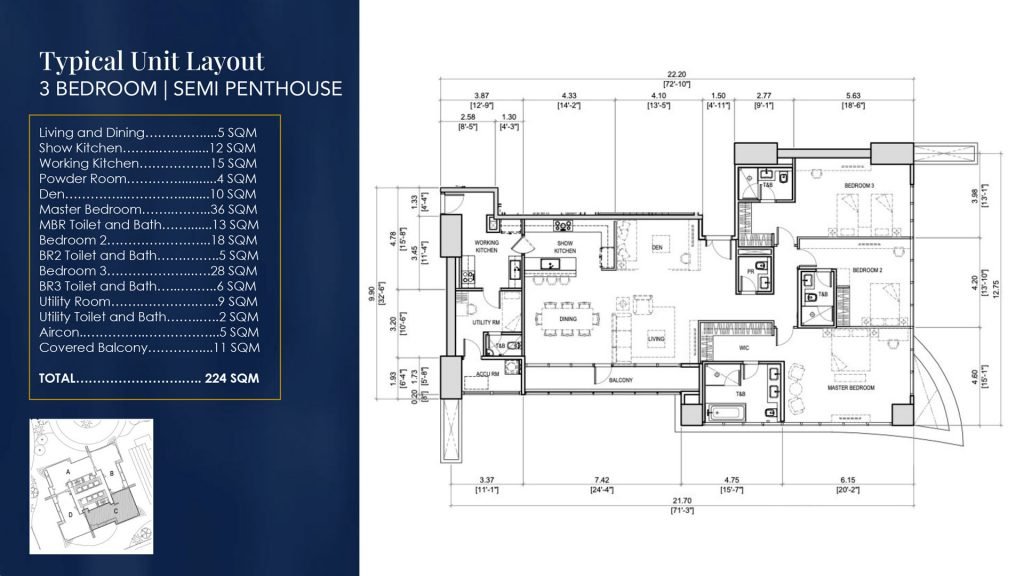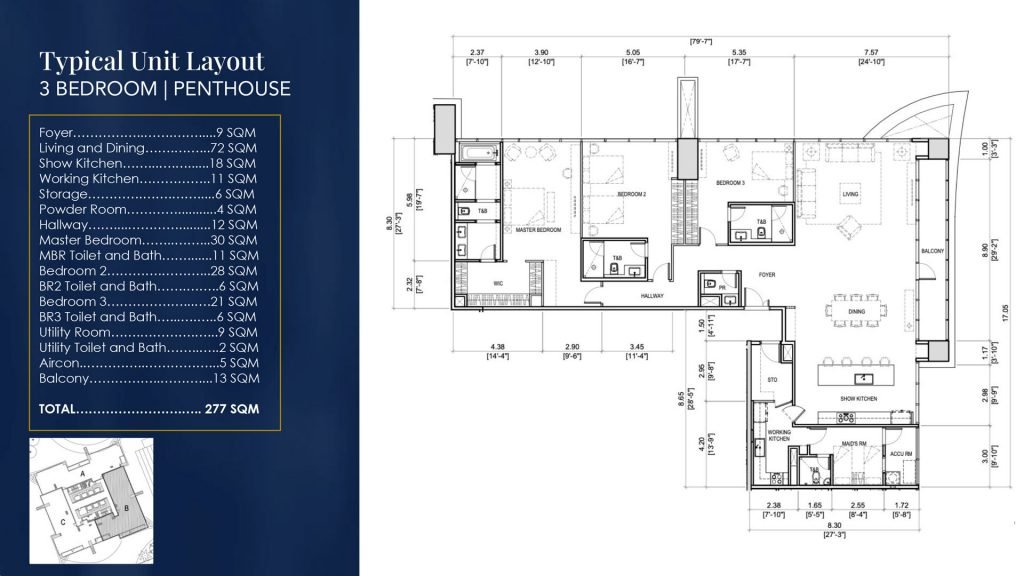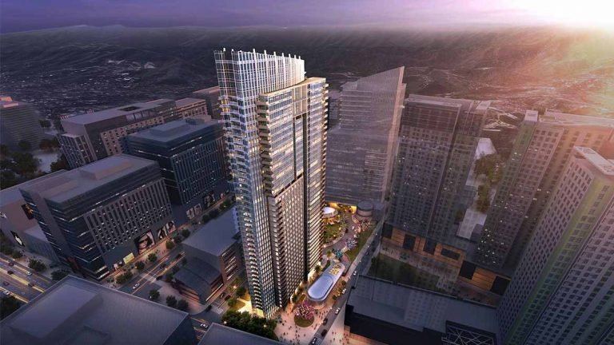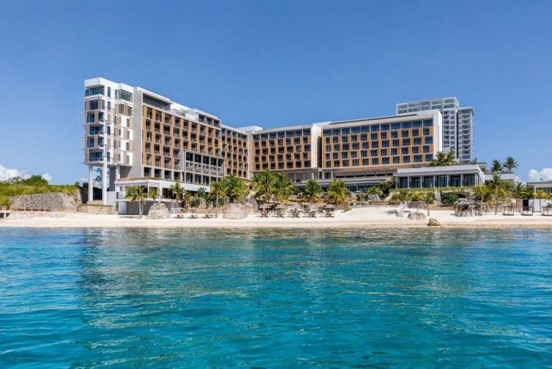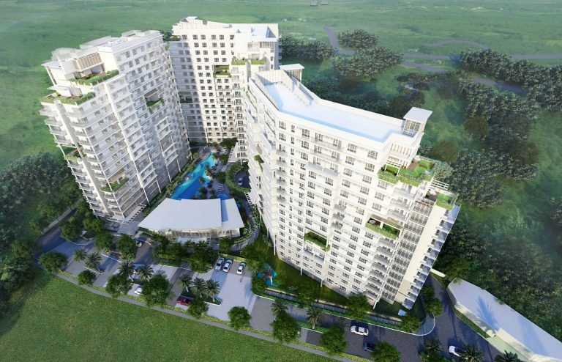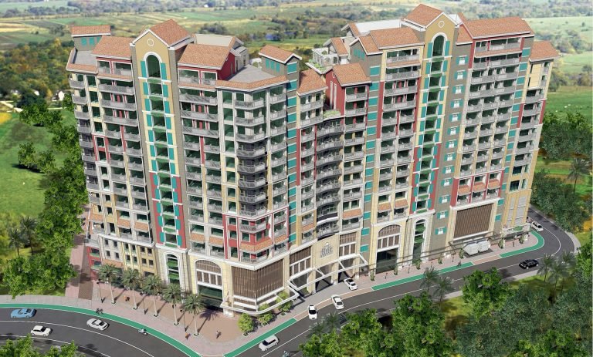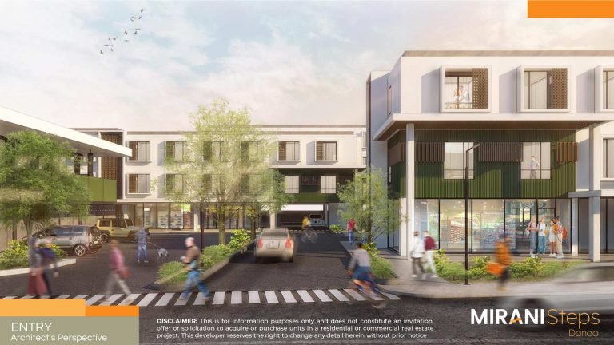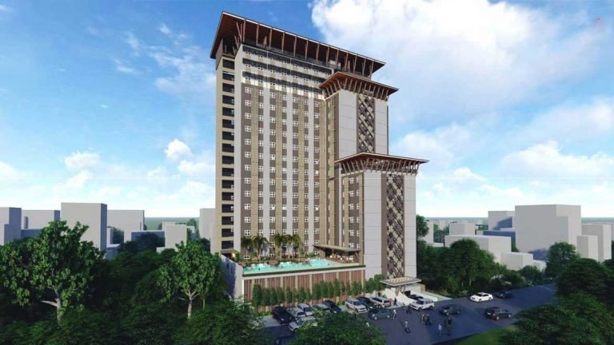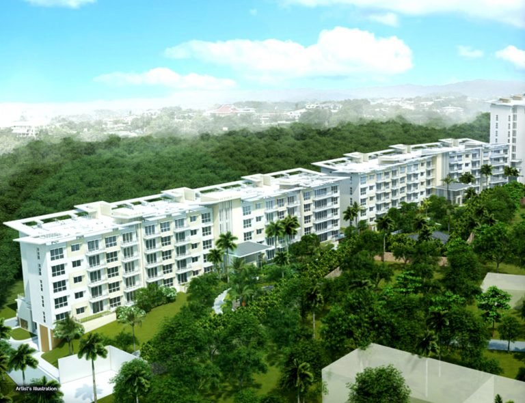In its 28 years of creating admired communities, Rockwell Land has become known for the distinct lifestyles they purvey and has made its mark in the Visayan region.
Now, for its next development in Cebu, Rockwell has partnered with International Pharmaceuticals Inc. to introduce IPI Center by Rockwell.
Find our distinct brand of convenience in this lifestyle neighborhood at the heart of Cebu City.

Location
IPI Center is conveniently accessible through Pope John Paul II Avenue, one of the main thoroughfares in the city.
It is also situated in between commercial and office districts, as well as places of leisure like the Cebu Country Club. Nearby are exclusive residential villages as well.
- 1.8 KM 32 Sanson
- 1.0 KM Business Park
- 500 M IT Park
- 724 M Country Club
- 37.9 M Greenery
- 452 M Crossroads
- 652 M Landers
- 2.9 KM Streetscape
- 3.0 KM Maria Luisa
- 1.3 KM Paradise Village
- 2.5KM Cebu Doctors Hospital
- 2.8 KM Chong Hua Hospital
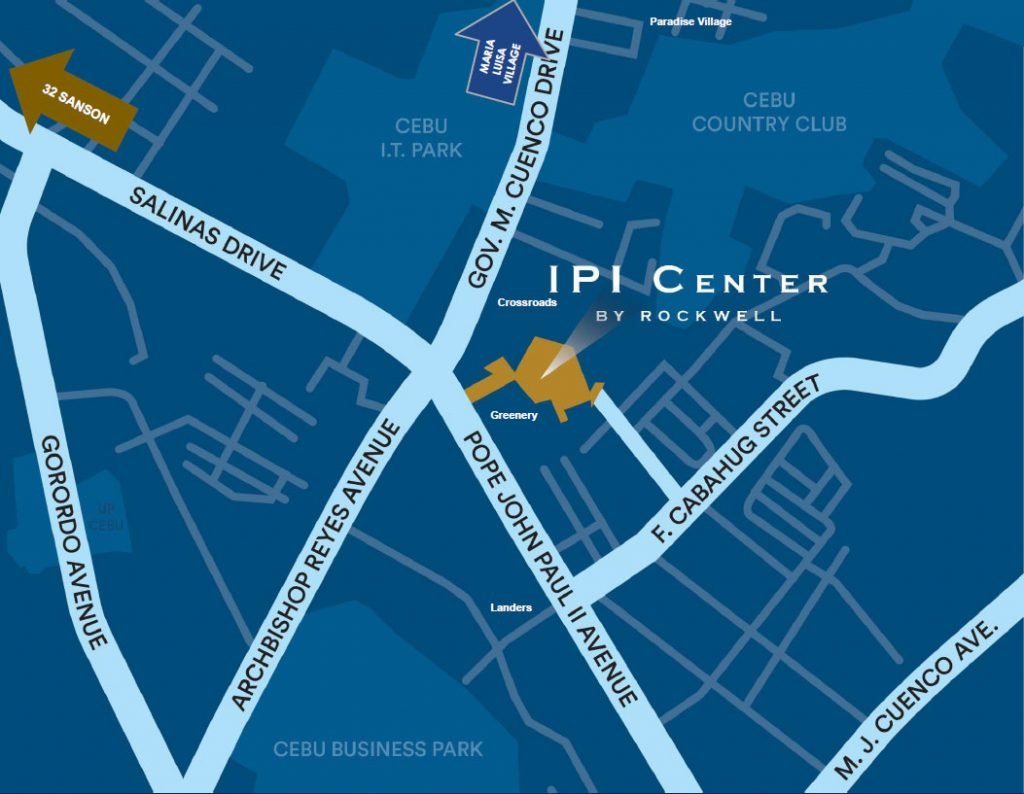
Amenities
The property is a centrally-located 2.8-hectare mixed-used community with signature Rockwell offerings like residential,
office, and retail components, and will have dedicated open spaces.
Lincoln at IPI Center
IPI Center’s residential tower, Lincoln, takes inspiration from its namesake at the Proscenium at Rockwell in Makati City. It is set to stand 50 storeys tall amid 75% of open space, with an exclusive drop-off that ensures privacy and exclusivity.
Lincoln likewise offers a diverse mix of studio to 3-Bedroom units, ranging from 33 to 278 sqm.

Subject to change without prior notice
Building Features
- Seven high-speed elevators; 6 Passenger and 1 Service
- Automatic fire alarm, fire detection and sprinkler system
- 100% back-up power on all common areas and residential units
- Security system with electronic access control
- Closed-circuit TV (CCTV) monitoring
- Basement parking equipped with ventilation system
- Fiber-to-the-home (FTTH) provision
- Exclusive drop-off
- Pre-assigned parking spaces
Floor Plans
Unit Layouts
Unit Finishes
Living and Dining Area
- Floor
- Wood-like Tiles
- Wall
- Paint with Wood Baseboard
All Bedrooms
- Floor
- Wood-like Tiles
- Wall
- Paint with Wood Baseboard
- Closets
- Veneer Laminated Closet with
- Clothes Rack
Toilet & Bath
- Frameless Glass Enclosure
- Floor
- 600X600 Homogeneous Tiles
- Wall
- 600X600 Homogeneous Tiles
- (Shower Area)
- Paint on other areas with TIle
- Baseboard
- Countertop
- Natural Stone
- Others
- Mirror
Kitchen
- Floor
- Wood-like Tiles
- Wall
- Paint
- Cabinetry
- Upper Cab – Laminated Wood-like
- Lower Cab – High Gloss Laminate
- Countertop
- Natural Stone
- Others:
- Built-in Cooktop Induction Cookers
- Single Bowl Sink
- Rangehood
- PLUMBING FIXTURES & FITTINGS
- Kohler or approved equal under counter Lavatory
- Kohler or approved equal mixer
- Kohler or approved equal water closet
Subject to change without prior notice
Visitor Ratings
[Reviews: 22 Average: 4.9]



