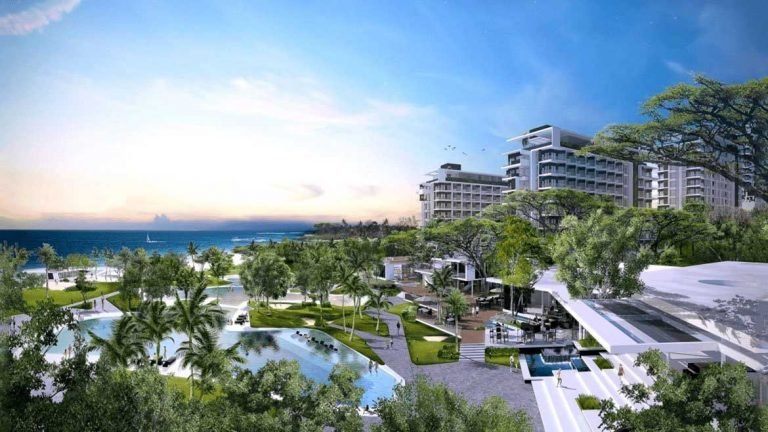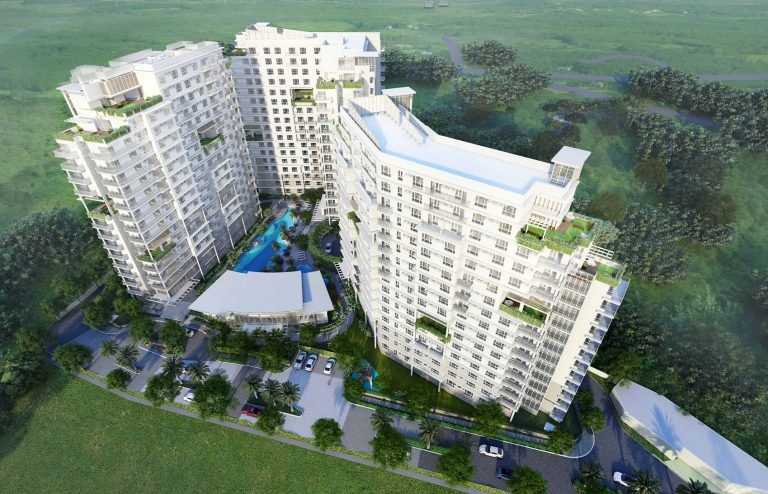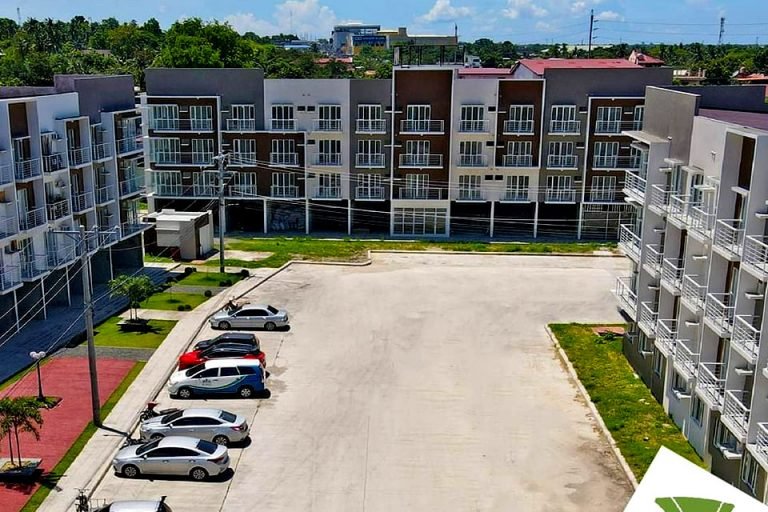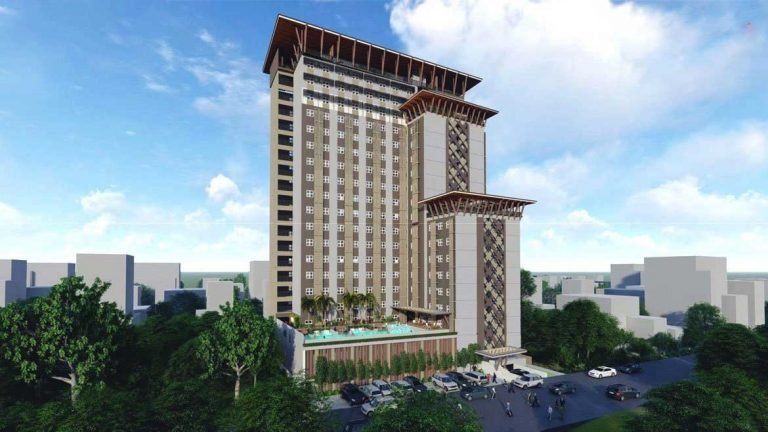Welcome to Mindara Residences, a top-tier mixed-use development that offers a unique blend of urban living and nature-inspired tranquility. Designed with the vibrant Davaoeño lifestyle in mind, it provides an ideal urban haven for young professionals, where they can immerse themselves in the beauty of nature and the richness of culture.
Location

Perfectly positioned at LPU Town, Barangay Sasa, in the Buhangin District of Davao City, Mindara Residences is a part of the bustling LPU Town center. This university town also houses commercial and office spaces, a hotel, and convention facilities. Its proximity to the international airport and major establishments makes it a highly desirable location.
- 100m from KJC King Dome (1 min)
- 400m from McDonald’s (1 min)
- 500m from Lyceum of the Philippines Davao (2 mins)
- 600m from Francisco Bangoy International Airport (2 mins)
- 1.1km from Jollibee (3 mins)
- 1.5km from Cargo Terminal (4 mins)
- 2km from Police Regional Office (5 mins)
- 2.9km from NCCC Panacan (6 mins)
- 3.3km from Samal Ferry Wharf (8 mins)
- 5.2km from Gaisano Grand Citygate Mall (13 mins)
- 6.0km from SM Lanang Premier (15 mins)
- 6.1km from Lanang Premier Doctors (15 mins)
- 7.3km from Our Mother of Perpetual Help Parish (18 mins)

Garden-Inspired Living at Mindara Residences
Mindara Residences provides residents with an unparalleled living experience, transcending ordinary standards and embracing a new level of luxury. Inspired by the beauty of lush gardens, our meticulously designed spaces create an environment that fosters a harmonious and well-balanced lifestyle for each and every Filipino.
Our commitment to excellence shines through in every aspect of our residences, from the thoughtfully curated interiors to the carefully landscaped outdoor areas. Mindara Residences is more than just a place to call home; it is a sanctuary that nourishes the mind, body, and soul, elevating everyday living to extraordinary heights.
Sustainability Features
This property emphasizes sustainable living, with a design that integrates numerous environmental features. These include cross ventilation and natural lighting in hallways and corridors to enhance energy efficiency. The lobbies boast full-height windows to promote natural light and air circulation. Further aiding air circulation, our high-ceilinged lobbies offer a refreshing and welcoming space.
To add to the property’s charm and sustainable approach, we have integrated generous greeneries such as pocket gardens, amenity deck gardens, and roof gardens. These not only provide a visual respite but also help improve the local microclimate.
Environmental responsibility is key in our design. We’ve installed a wastewater treatment facility and a system for the reuse of harvested rainwater. We also have sky gardens and pocket gardens distributed on even floors to enrich the green space.
Furthermore, the layout has been carefully designed to enable wind circulation through gaps between towers, contributing to the natural cooling of the property. These thoughtful design features ensure that our commitment to sustainability is embedded in every aspect of the development.
- Cross ventilation & natural lighting on the hallways and corridors
- Full height windows that allow natural light & air ventilation in the residential lobbies
- High ceiling lobbies for good air circulation
- Generous greeneries like pocket garden, amenity deck gardens and roof gardens
- Wastewater treatment facility
- Reuse of harvested rainwater
- Sky gardens/pocket gardens on even floors
- Wind circulation at gaps between towers
Amenities
Welcome to our luxurious residential complex, where you’ll find a lap pool, kids’ pool, fitness gym, function rooms, prayer room, lush gardens, and more. Experience the perfect blend of relaxation and convenience in our thoughtfully designed amenities. Live a life of luxury and tranquility in our exceptional community.
- Lap Pool with Infinity Deck
- Kids Pool
- Outdoor Shower Areas
- Shower & Changing Rooms
- Function Rooms
- Meeting Rooms
- Shared Pantry
- Fitness Gym
- Prayer Room
- Kids Indoor Play Area
- Jogging Path
- Outdoor Seating
- Lush Garden & Landscaping

North and South Tower Floor Plans
This building complex offers an array of amenities, including convenient retail spaces and separate residential lobbies per tower. Each tower is equipped with four elevators and features multi-level amenity floors interconnected between towers. Additionally, the complex boasts a centralized drop-off and driveway, on-street and basement parking, and pedestrian access at the promenade.
The residential units feature full-height windows and balconies in the 1BR units. Some units also offer garden spaces, and all can be combined for additional space. The building ensures comfort with hybrid ACCU provisions and double-loaded hallways. Sky gardens are scattered throughout, and every floor has a garbage holding area. The building also provides a 100% back-up power system, a 24/7 security system, and property management services.
- Retail Spaces
- Separate & Independent Residential Lobbies per Tower
- High Ceiling Lobby
- 4 Passenger Elevators per Tower
- Multi-Level Amenity Floors
- Inter-Connected Amenity Areas between Towers
- Centralized drop off & driveway
- On-Street Parking at Major road
- Pedestrian Access at Promenade
- Basement Parking
- Sky Gardens at varying levels
- Combinable Units
- Full Height Windows
- Unit Balconies at 1BR units
- Selected Garden Units
- Hybrid ACCU provision
- Double Loaded Hallways
- Wide Circulation at Gaps between towers
- Garbage Holding Area per Floor
- 100% Back Up Power
- 24/7 Security System
- Property Management Services
Unit Features
These modern units are designed with painted walls, partitions, and ceilings, paired with high-quality porcelain tiles. Full-height windows and a solid wooden main door enhance the units’ aesthetic appeal. Both the bathroom and balcony are fitted with porcelain floor tiles, and the bathroom comes with complete fixtures, including a shower heater outlet. The kitchen features base cabinets with a granite countertop, a sink with a grease trap, and an exhaust provision. Safety and convenience are ensured with a fire detection and suppression system, hybrid air conditioning, and ready-to-use telephone, internet, and CATV connections.
- Painted Walls, Partition and Ceiling
- Porcelain Tiles
- Full-Height Windows
- Wooden Solid Panel Main Door
- Porcelain Floor Tiles for T&B and Balcony
- Complete T&B Fixtures with Shower Heater Outlet Only
- Kitchen Base Cabinets only with Granite Countertop
- Kitchen Sink with Grease Trap
- Kitchen Exhaust Provision
- Fire Detection and Suppression System
- Hybrid Air Conditioning opening and outlet only
- Telephone, Internet ready and CATV
Visitor Ratings
[Reviews: 24 Average: 5]






























































