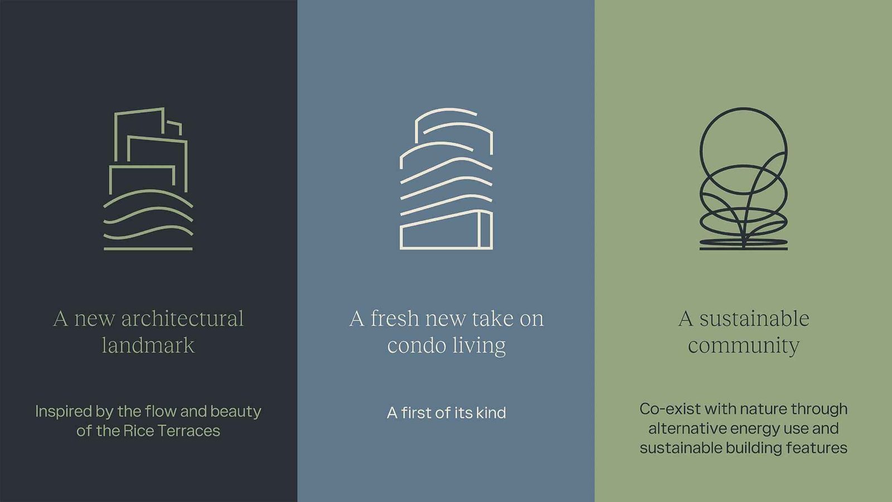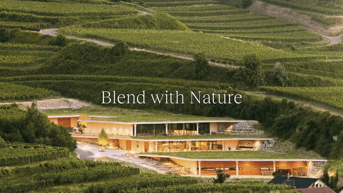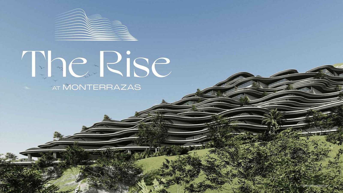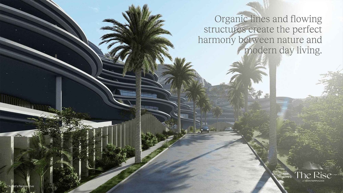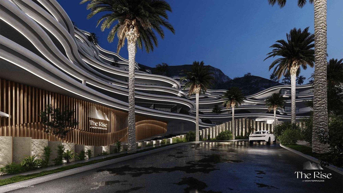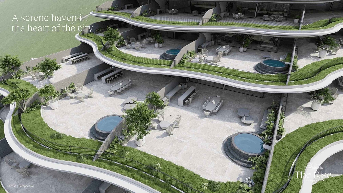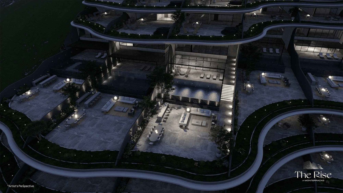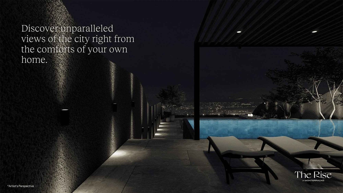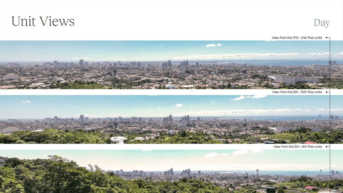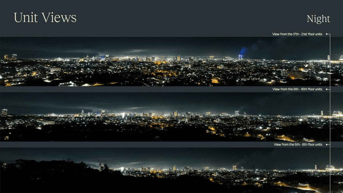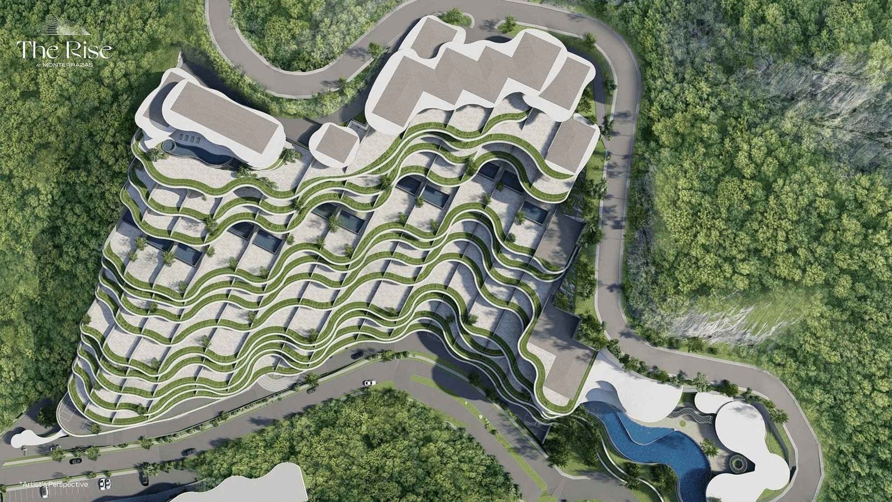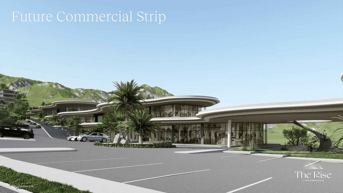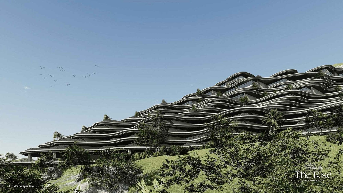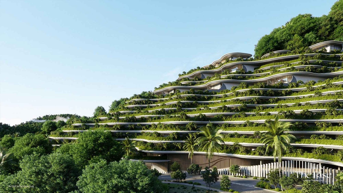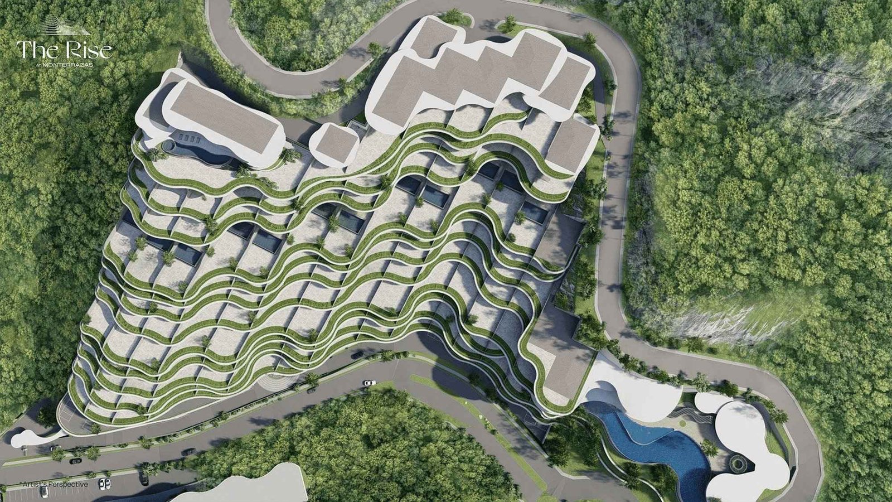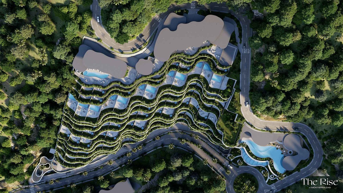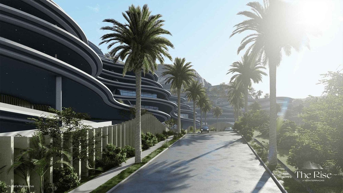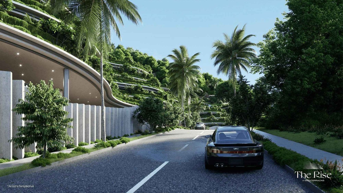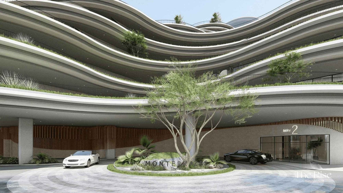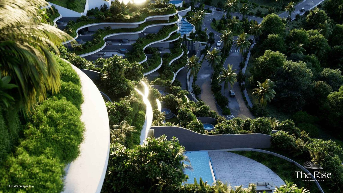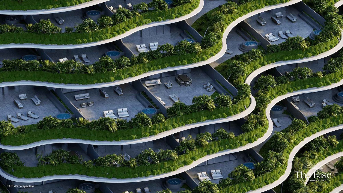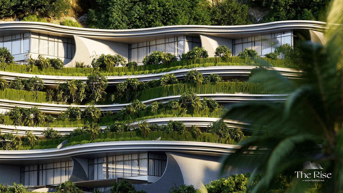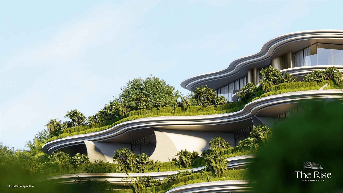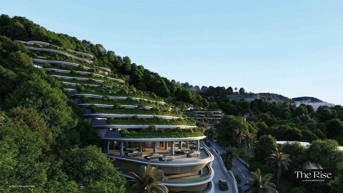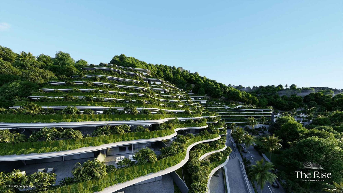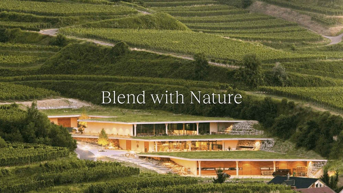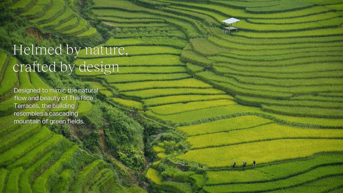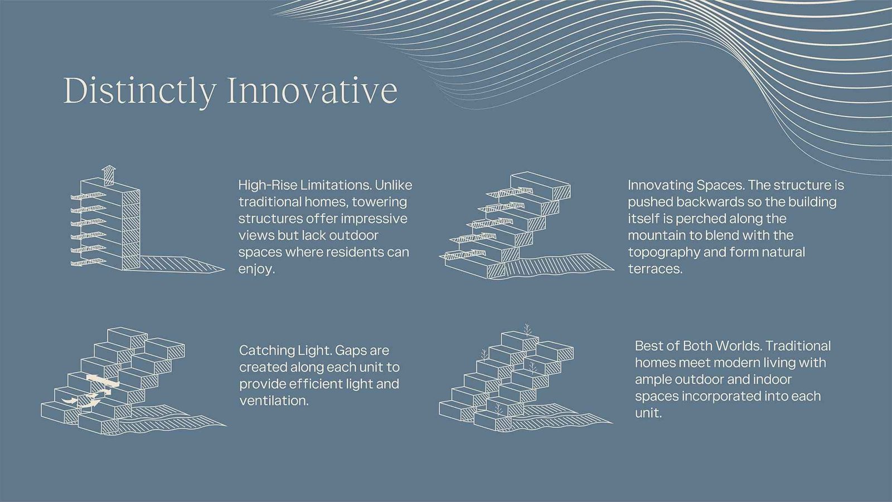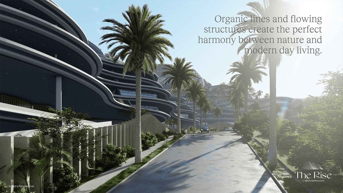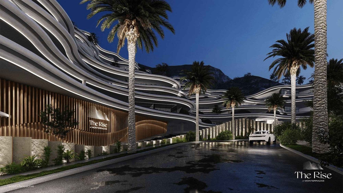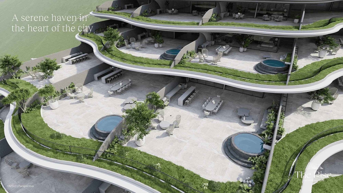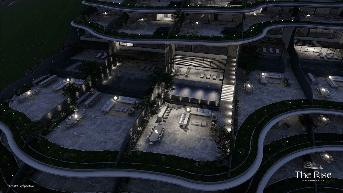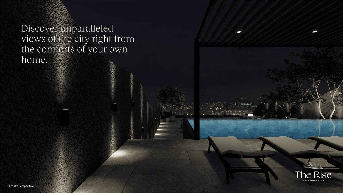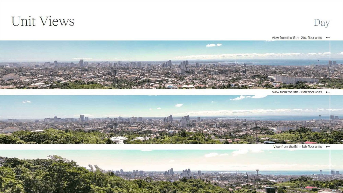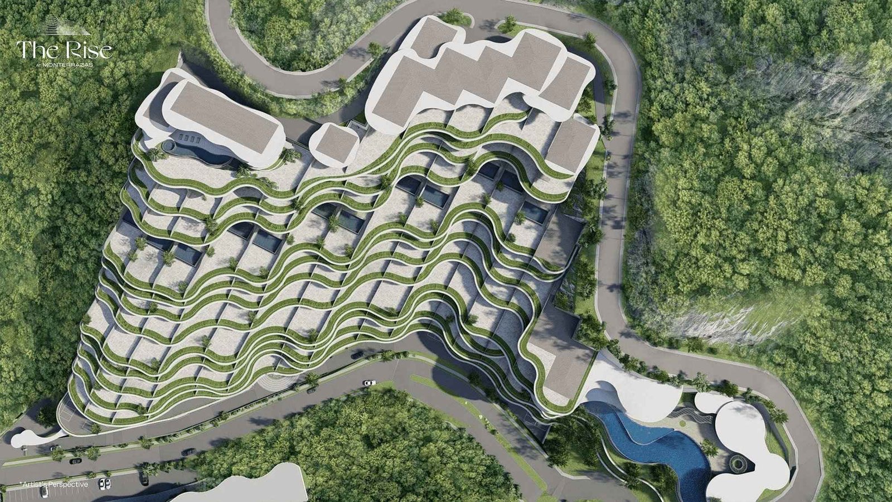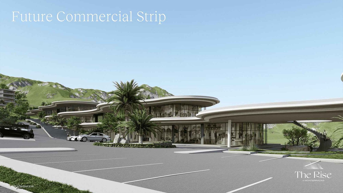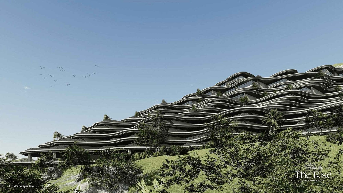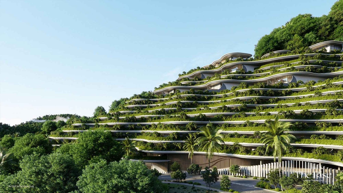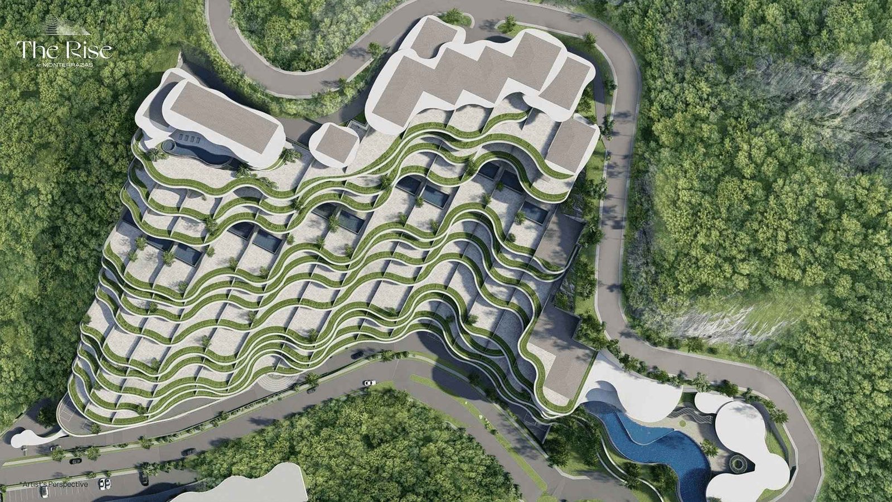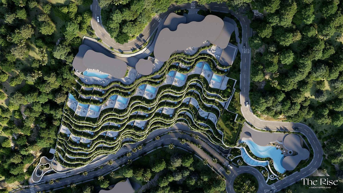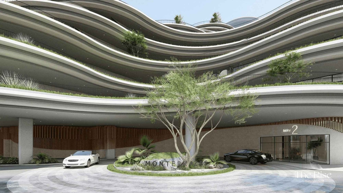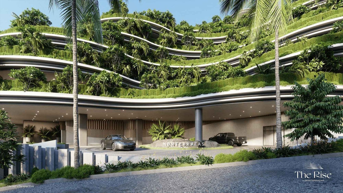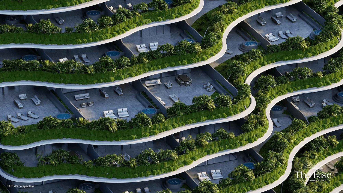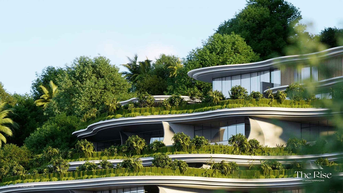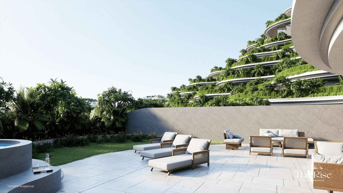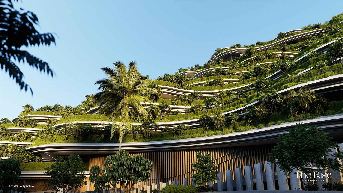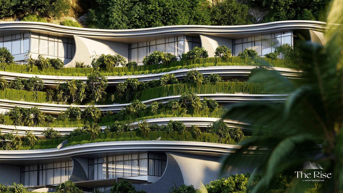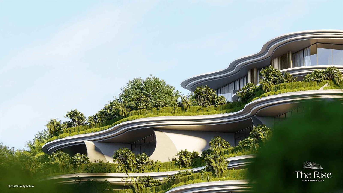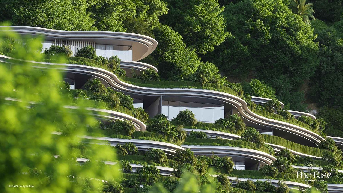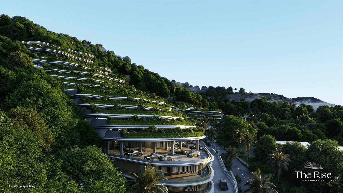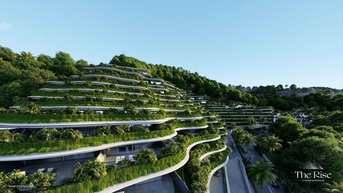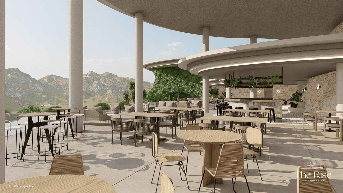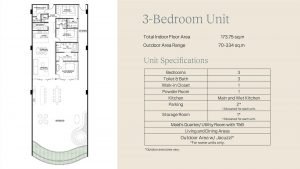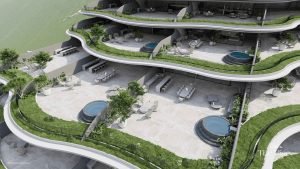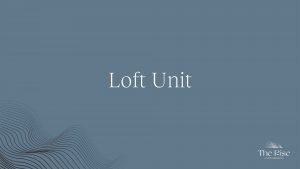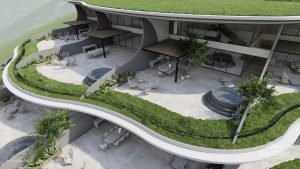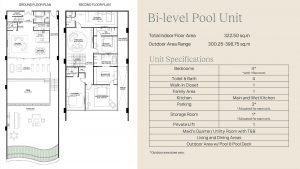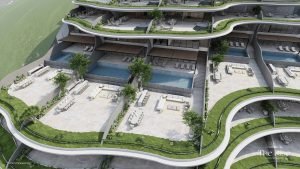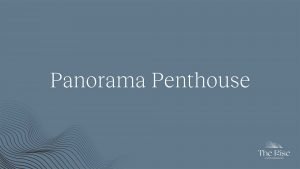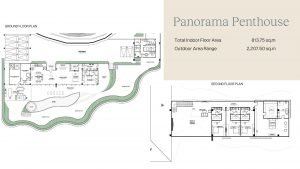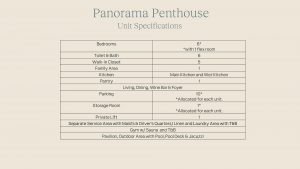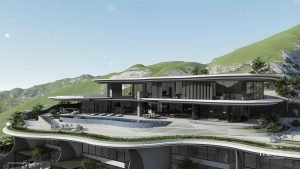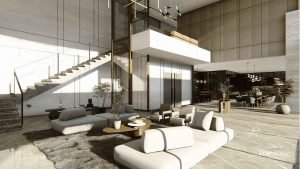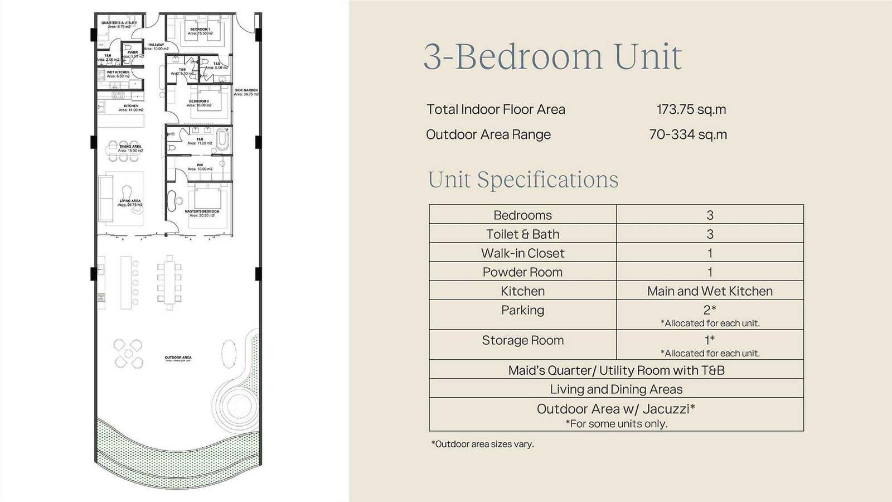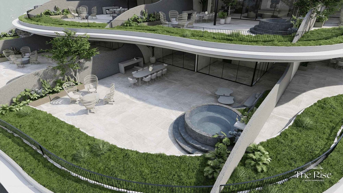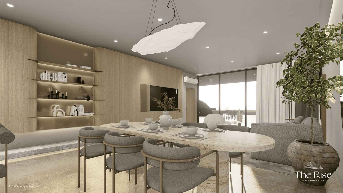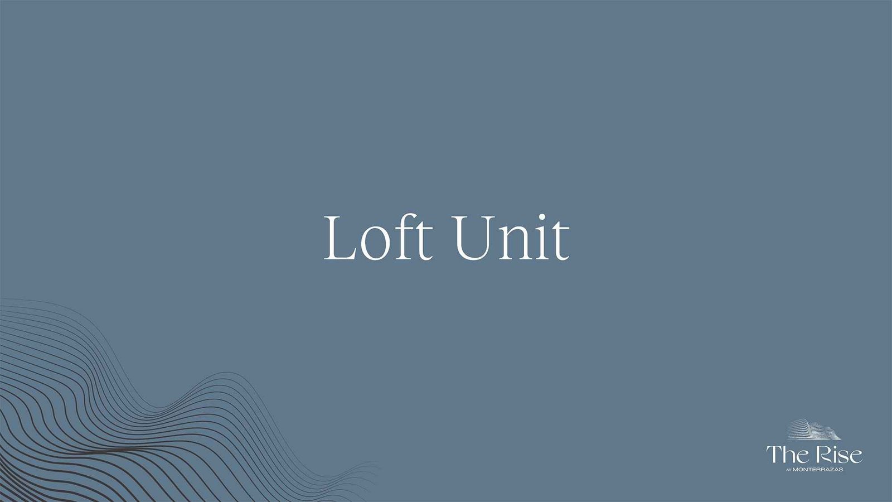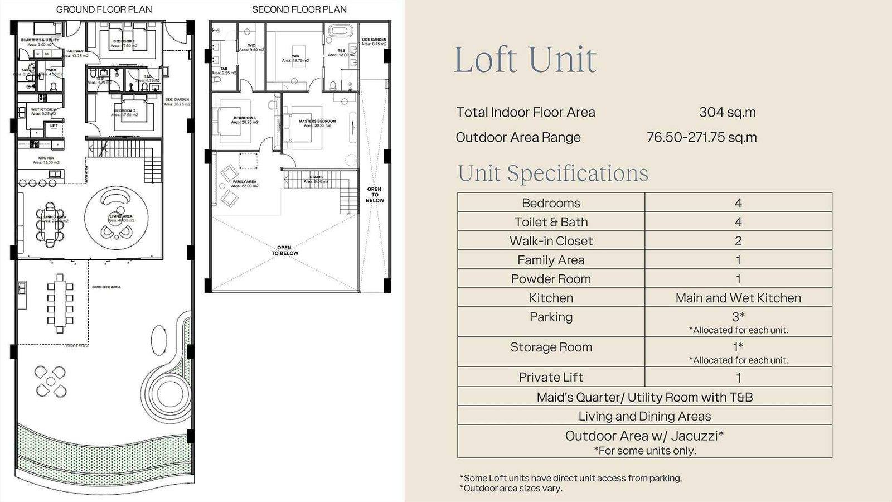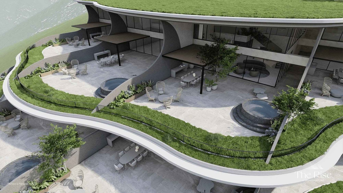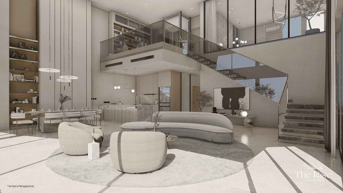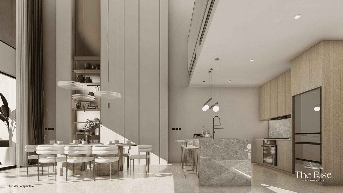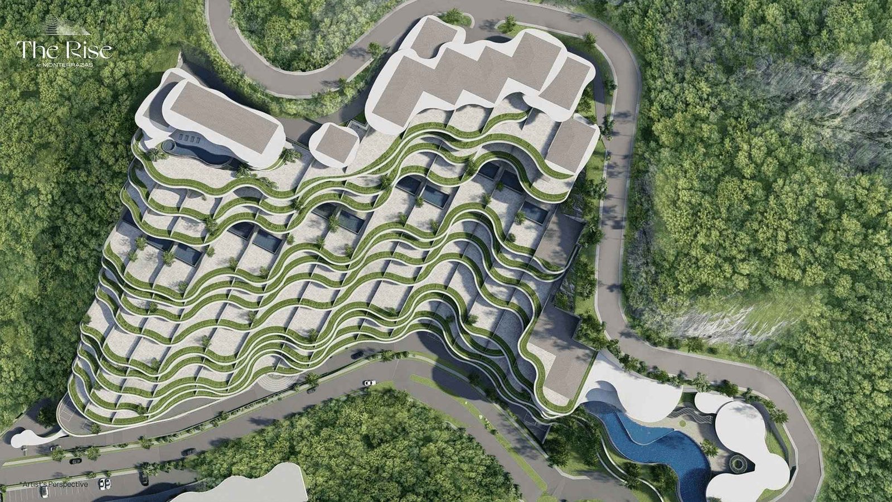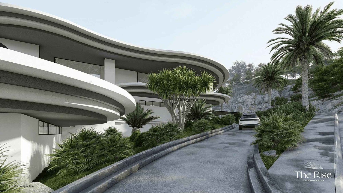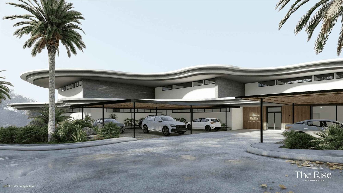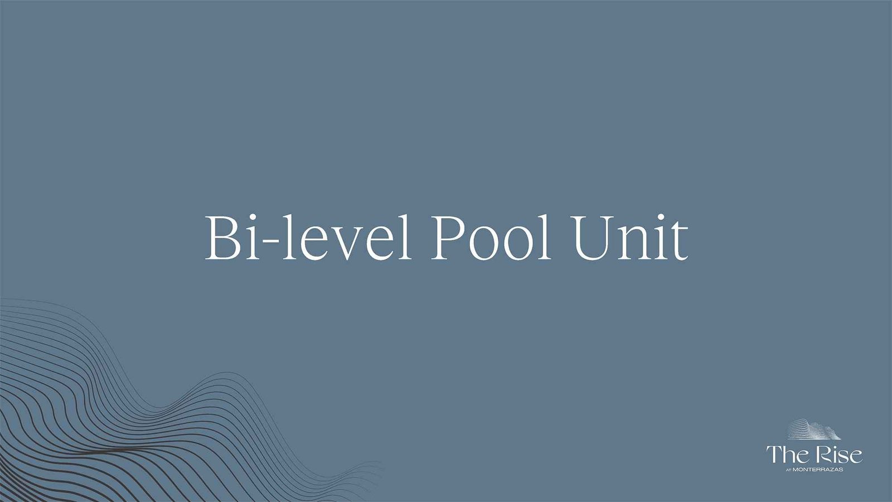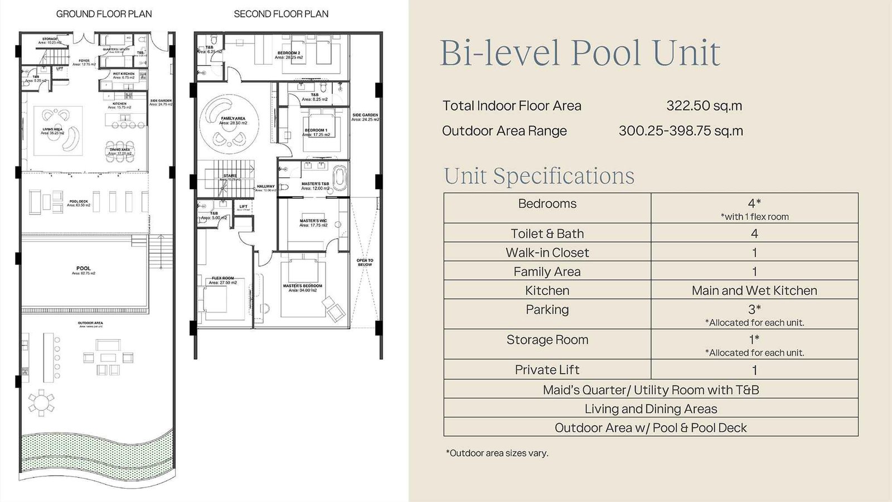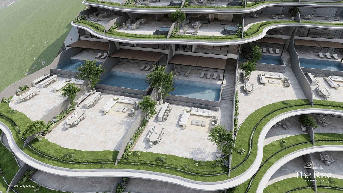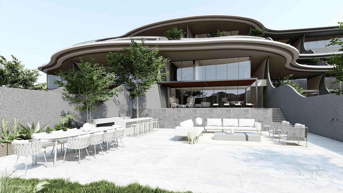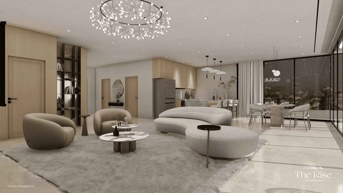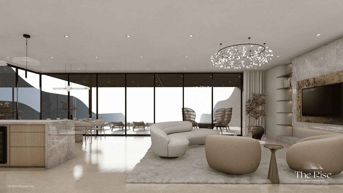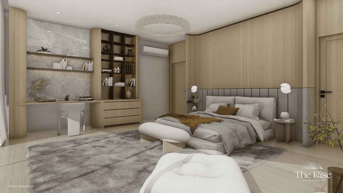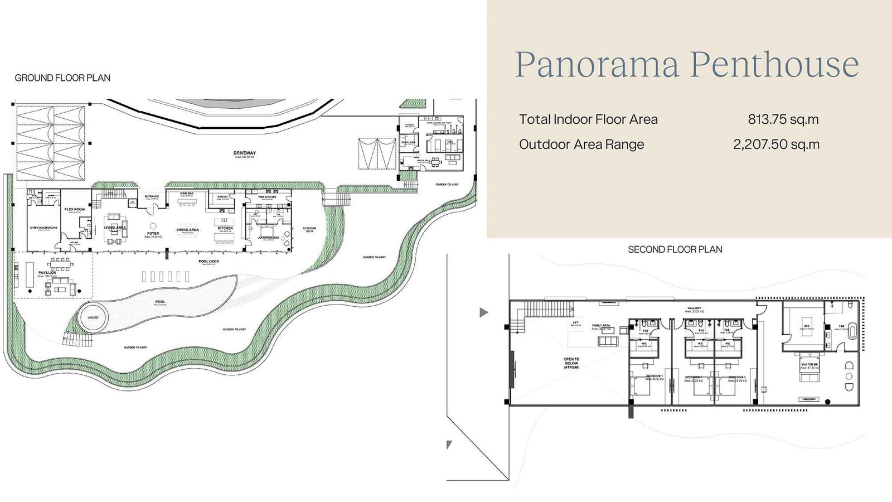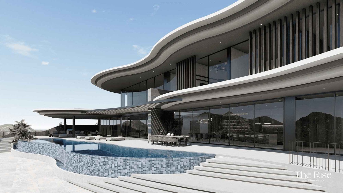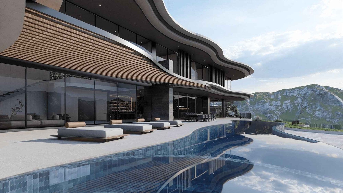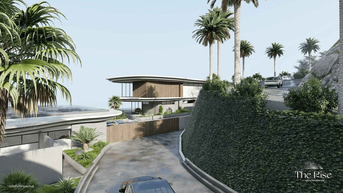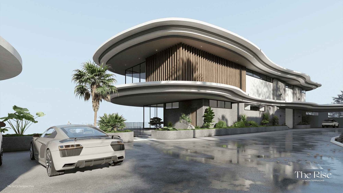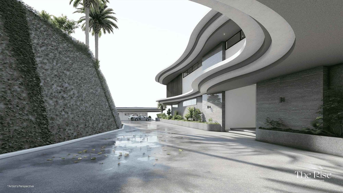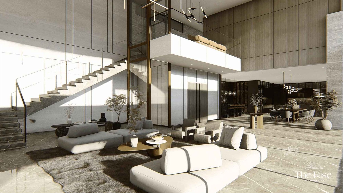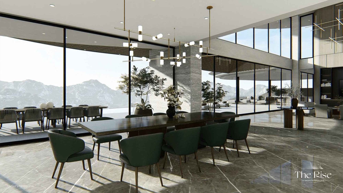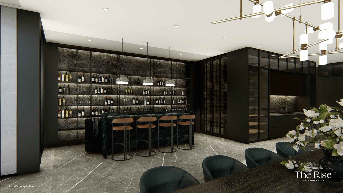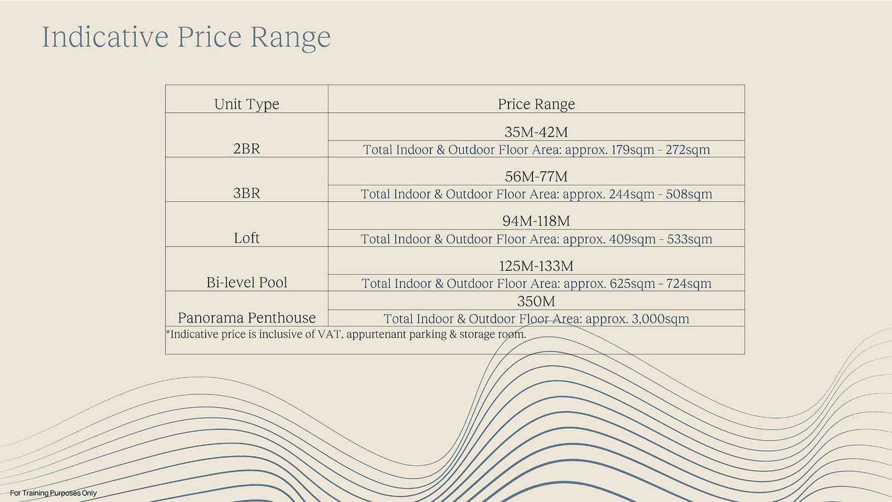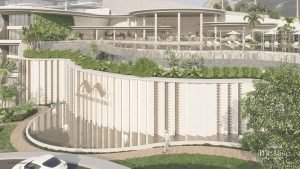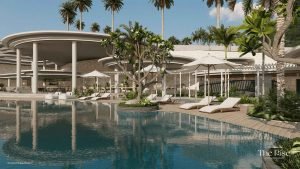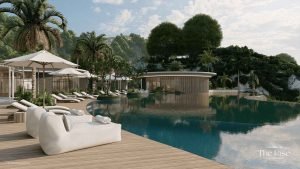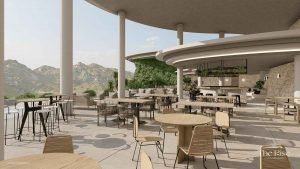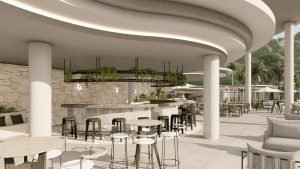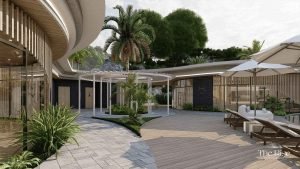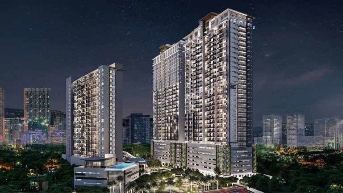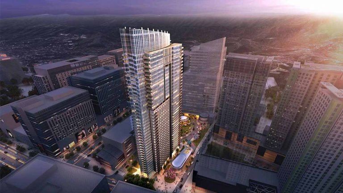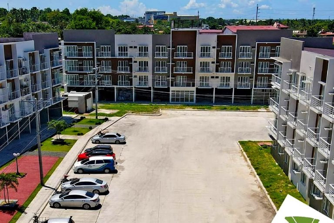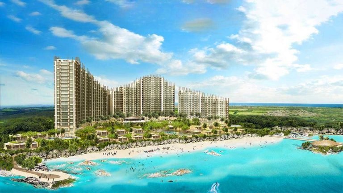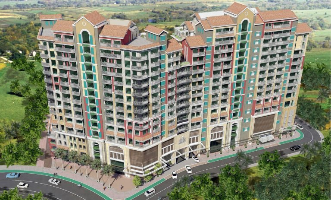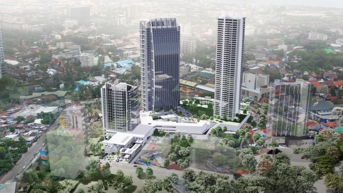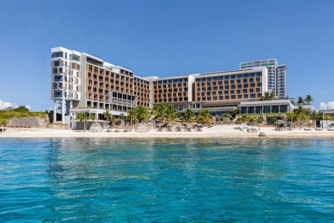Welcome to The Rise at Monterrazas, a beacon of luxury set against the vibrant backdrop of Cebu City. As you embark on this journey with us, imagine a residence that isn’t just about living, but about thriving. Perched atop one of the city’s loftiest locales, The Rise offers more than just panoramic views; it offers a lifestyle. A harmonious blend of modern design, nature’s touch, and unparalleled amenities awaits you. Dive deeper and discover why The Rise at Monterrazas is not just a home, but a testament to grandeur and elegance in the heart of the city.

Unparalleled Views from The Rise at Monterrazas
Nestled in the heart of Cebu City, Philippines, The Rise at Monterrazas stands as a beacon of luxury and exclusivity. This premier residential development isn’t just about upscale living; it’s about experiencing the world from a vantage point few can boast of:
- City Panorama: Positioned as one of the highest points in Cebu City, residents are treated to a breathtaking panoramic view of the urban landscape.
- Seascape Serenity: Beyond the city lights, the surrounding sea stretches out, offering a tranquil and mesmerizing horizon.
- Mountain Majesty: Situated in the mountains, The Rise at Monterrazas not only offers views from great heights but also immerses its residents in the serene embrace of nature.
- Exclusive Elevation: Being part of this community means enjoying an elevated status, quite literally, as you reside atop one of the city’s loftiest locales.
- A View Unrivalled: Few places in Cebu City can offer such a comprehensive visual treat, making The Rise at Monterrazas a truly unique living experience.
For those seeking a home that offers more than just four walls, but a window to the world’s beauty, The Rise at Monterrazas is the pinnacle of such aspirations.
A Sustainable Community
Drawing inspiration from the mesmerizing flow and beauty of the Rice Terraces, The Rise at Monterrazas is not just a building; it’s a testament to the harmony between nature and human ingenuity. This high-rise marvel is designed to mimic the cascading mountains of green fields, offering residents a serene haven right in the heart of the city.
Unlike traditional towering structures that offer breathtaking views but compromise on outdoor spaces, The Rise at Monterrazas innovates. The structure is cleverly pushed backwards, allowing it to perch along the mountain. This design not only blends seamlessly with the topography but also forms natural terraces, giving residents the luxury of both indoor and outdoor spaces.
Moreover, the building incorporates gaps in each unit, ensuring efficient light and ventilation, truly offering the best of both worlds – traditional homes meet modern living.
- Nature-Inspired: Mimicking the Rice Terraces.
- Eco-Integration: Sustainable building features for a greener footprint.
- Seamless Blend: Structures harmonizing with natural landscapes.
- Bright & Fresh: Optimized light and ventilation.
- Green Terraces: Cascading outdoor spaces.
- Balanced Design: Merging nature with modern living.
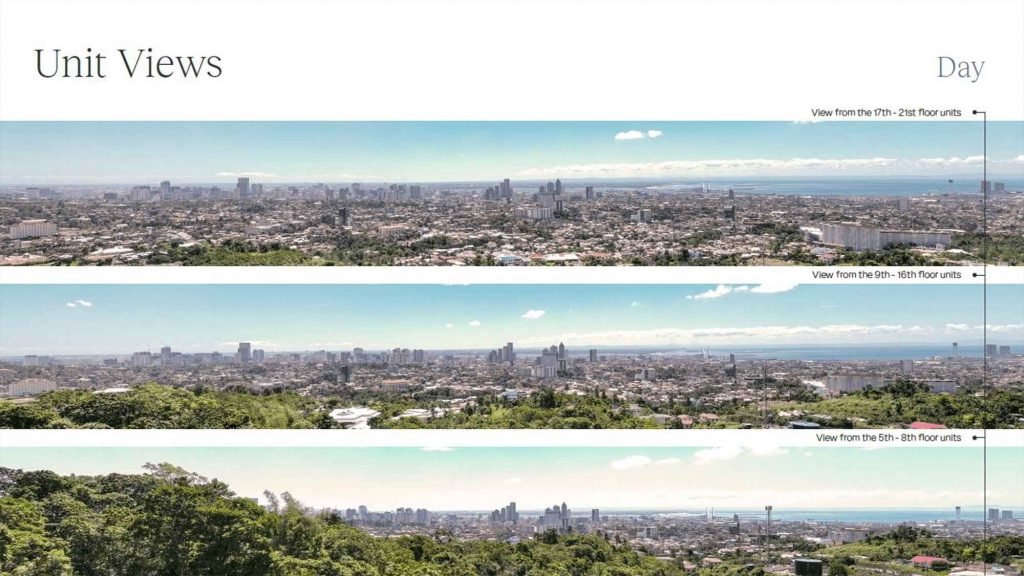

Unit Specifications: Luxury Redefined
Dive into a world where every corner is a blend of meticulous design and unparalleled luxury. At The Rise at Monterrazas in Cebu City, each unit is crafted to cater to the discerning tastes of its residents. From spacious layouts to state-of-the-art amenities, every detail is a testament to upscale living:
- Tailored Spaces: Ranging from cozy 3-bedroom units to expansive panorama penthouses, there’s a space for every need.
- Modern Amenities: Each unit boasts contemporary features like walk-in closets, wet kitchens, private lifts, and optional jacuzzis, ensuring a life of comfort and style.
- Seamless Integration: With both indoor and outdoor areas meticulously planned, residents can enjoy the best of both worlds, be it the city’s hustle or nature’s tranquility.
- Premium Materials: Only the finest materials are used, ensuring longevity and a touch of elegance in every nook and cranny.
Experience a home that’s not just about living, but about living grand. At The Rise at Monterrazas, luxury isn’t an option; it’s a standard.
Amenities and Building Features
Residents can indulge in a range of amenities including an Adult & Kiddie-pool, Pool bar lounge, Function Hall, Gym, Sauna, and Meeting Rooms. The building is also equipped with a Rainwater Irrigation System, Solar-supplemented Amenities, EV charging provisions for each parking slot, 100% Back-up power, six inclined lifts, five vertical lifts, and a Drivers’ Lounge with overnight quarters.
Seize Tomorrow, Today
In a world brimming with choices, finding the perfect fit can be a journey. But what if the destination you seek is right before you? The Rise at Monterrazas isn’t just another option; it’s the answer to your aspirations. A blend of luxury, innovation, and unparalleled views, it’s more than a residence—it’s a lifestyle statement.
For those who recognize the value of excellence and wish to elevate their living experience, the time to act is now. Don’t let this opportunity slip away. Choose The Rise, and invest in a future where every day feels like a dream come true. Contact us today and take the first step towards a brighter tomorrow.
FAQs for ‘The Rise at Monterrazas’
Delve into our comprehensive list of frequently asked questions about ‘The Rise at Monterrazas’. From unit specifications and design insights to amenities and turnover details, get all your queries addressed in one place. Stay informed and make an enlightened decision about this premium residential offering.
What is the name of the project?
The Rise at Monterrazas
Where is the project located?
Monterrazas de Cebu, Brgy. Guadalupe, Cebu City
Who is the developer of the project?
The Mont Property Group (formerly Genvi Development Corp.)
Who designed the project?
LLG Architects/ Engr. Slater Young
How many units will there be?
146 Units
How many units per floor?
- 7 units for the 5th floor
- 12 to 15 units for 6th to 18th floors
- 5 units for the 19th floor
What’s the floor area range of 3BR units?
Approx. 244sqm-508sqm (total indoor and outdoor areas)
What’s the floor area range of Loft units?
Approx. 409.25sqm-533sqm (total indoor and outdoor area)
What’s the floor area range of Bi-level Pool units?
Approx. 625.75sqm-724.25sqm (total indoor and outdoor areas)
What’s the total floor area of the Panorama Penthouse?
Approx. 2,745sqm (total indoor and outdoor areas)
Will all units have outdoor areas?
Yes, all units will have outdoor areas.
What’s the height of the fence in between units?
2.1 meters
Where are the parking slots located?
Parking slots are located on 7 floors:
- Podium floors (Podiums 1 to 3)
- Main lobby floor
- 5th floor, 18th floor, & 19th floor
What’s the total number of parking slots?
398 slots:
- 391 allocated parking slots
- 7 PWD parking
How many parking slots are allocated per unit type?
- 2BR & 3BR units – 2 appurtenant parking slots
- Loft & Bi-level Pool units – 3 appurtenant parking slots
- Panorama Penthouse – 10 appurtenant parking slots
How many parking slots can each unit owner purchase in addition to the allocated parking slots?
Parking slots for purchase are subject to availability.
What’s the are size range of the parking slots?
12.5sqm to 18.5sqm
Are there storage spaces available for unit owners
1 storage space is allocated per unit
What’s the area size range of the storage spaces?
20.5sqm to 45.75sqm
What are the building features of The Rise?
- Lobby Lounge & Concierge
- Offices & Meeting Rooms at the Main Lobby Floor
- Provision of Lifts: 6 inclined lifts and 5 vertical lifts
- PWD-friendly
- Garbage Room per floor
- Driver’s Lounge with overnight quarters
- Sustainable Features:
- Rainwater Irrigation System
- Solar-supplemented Amenities
- Electric Car-ready (each parking slot has a provision to place an electric car charger)
- Abundant Landscaping
- Amenities:
- Pool (Adult & Kiddie-pool)
- Pool Bar Lounge
- Function Hall (max capacity @ 140 pax)
- Gym (max capacity @ 40 pax)
- Sauna and Toilet
- Sustainable Features:
- Admin Office
- Fire Command Room
- Mailbox
- 24-hour Security
- 100% Back-up Power
- CCTV System
- Materials Recovery Facility
- Carwash Area (1 carwash area per podium parking floor)
Where are the amenities located?
8th floor
Will landscaping be included in the turnover?
Yes. Maintenance will be by the unit owner as set forth in the Master Deed of Restrictions and House Rules.
Are pets allowed?
Yes, household pets are allowed subject to the restrictions set forth in the Master Deed of Restrictions and House Rules.
What are the requirements to reserve a unit?
- 2 Gov’t-issued valid IDs
- Payment of Reservation fee of Php500k
- Signed Reservation Agreement
When is the turnover of units?
Turnover of units is estimated to be in 2028
How much are the condominium dues?
Condominium dues will be computed at the time of conveyance based on the formula stated in the Master Deed
How are the units priced?
The unit is sold at the lump sum price hereunder stipulated, and any discrepancy in the area of the Unit indicated in this Contract or in the brochures and/or price list for the Unit shall not serve or operate to increase or decrease the lump sum price herein stipulated.
Visitor Ratings
[Reviews: 26 Average: 5]


